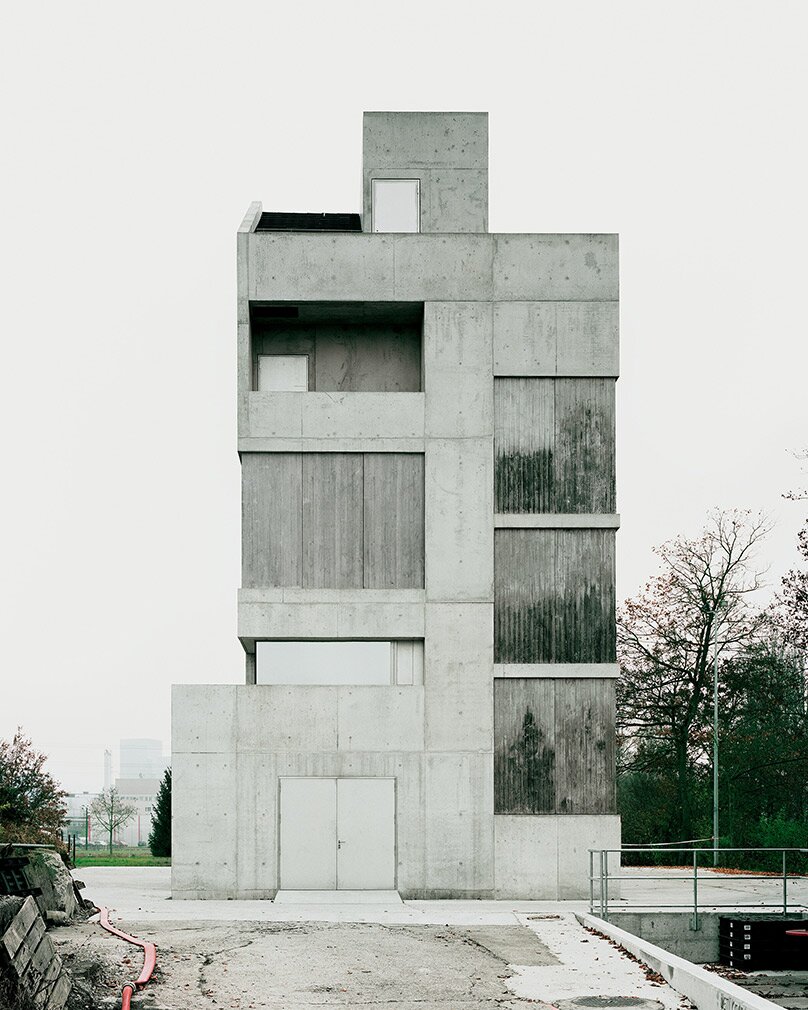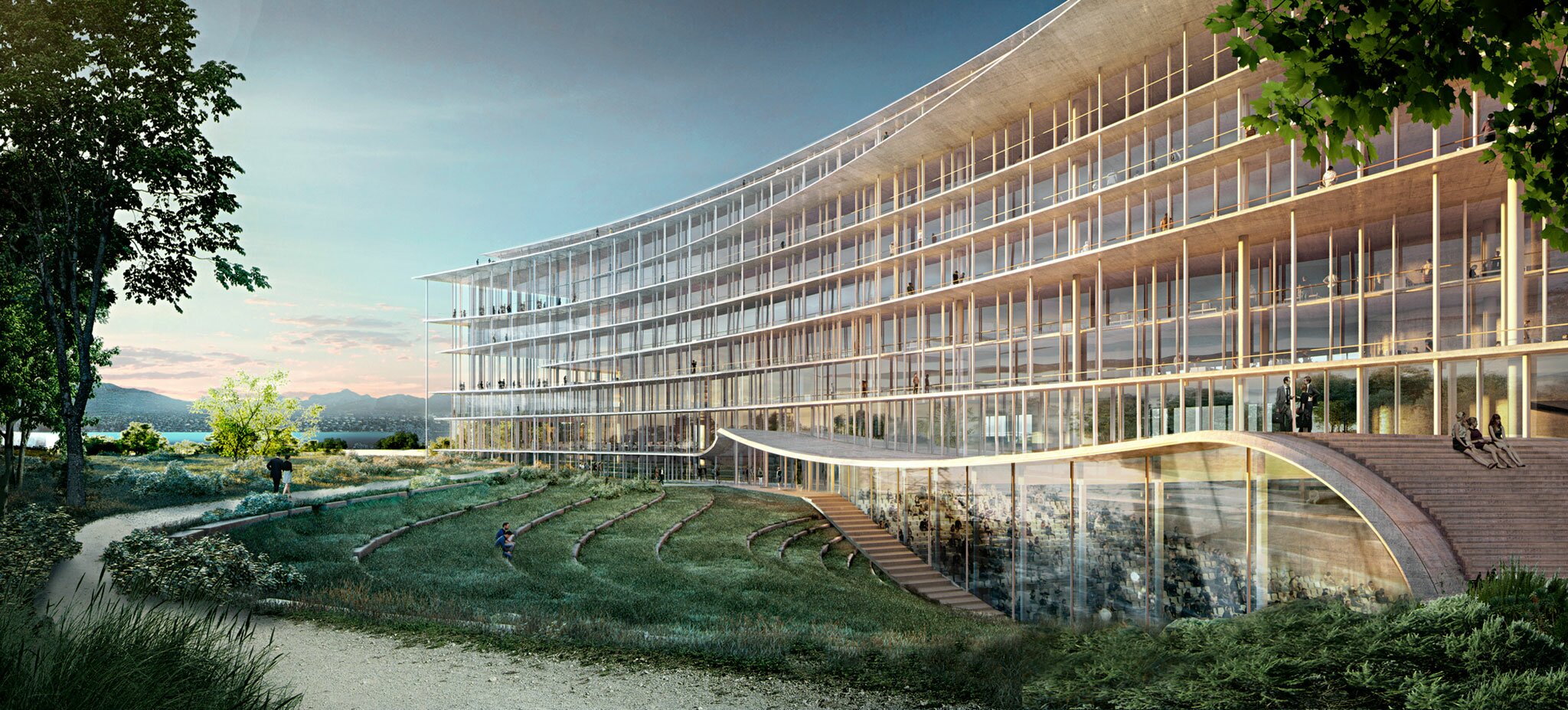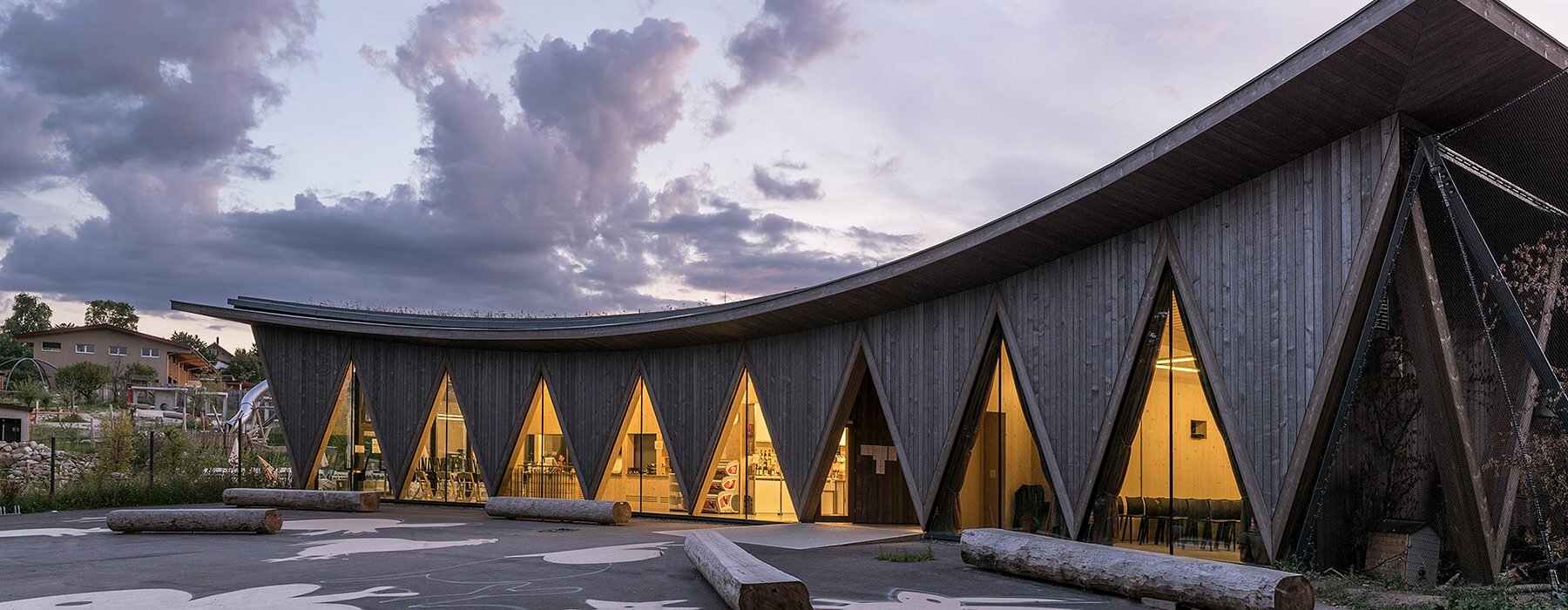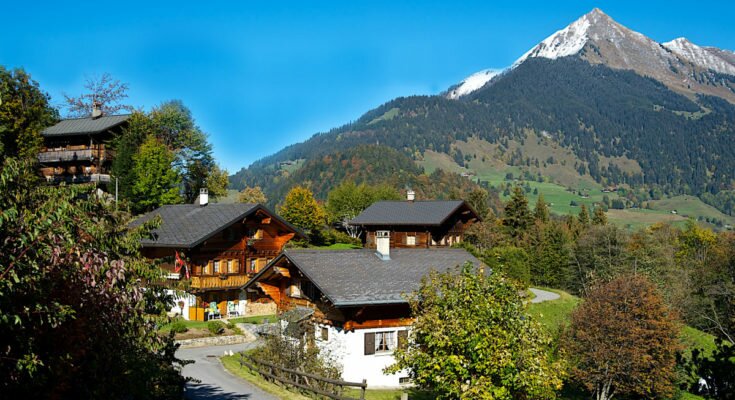Switzerland has typical examples of every major trend in European architectural culture, although the scale here is more modest – after all, Swiss history lacks all-powerful rulers who set up suitable monuments for themselves. On the other hand, this country can look back on over 200 years of peace – and a vast stock of cultural treasures that are still preserved. Entire towns and villages have retained much of their original settlement structure. The city of Berne, adopted by UNESCO as part of the “Cultural Heritage of Humanity”, is just one of many examples. This is why Switzerland has also earned a reputation as an open-air museum. The country’s interesting architectural attractions include residential buildings – which display the unique regional characteristics that are typically Swiss. Buildings worth discovering in this category include the stone houses in Ticino, the houses in the Engadine, the Walser settlements, half-timbered houses in eastern Switzerland, houses in Appenzell, Bernese chalets and houses in the Jura mountains. But history-lovers are not the only visitors who will find plenty to interest them in Switzerland. From the early 20th century onwards, this country has produced several daring and visionary architects who have achieved global renown. Many of their works enrich and enliven the open-air museum that is Switzerland with mellow contrasts and modern accents.

The Bauhaus theories originated by Walter Gropius also swept through Switzerland in the 1920s. Charles Edouard Jeanneret, known as Le Corbusier, was the main pioneer in this regard. He attempted to combine human existence with the industrial society. Since he found it hard to gain acceptance for his concepts in Switzerland, most of his work was done abroad. But his first and last works are located in Switzerland: the Villa Jeanneret-Perret and the Heidi-Weber House His ideas paved the way for a new architecture geared to functionality and expediency, giving inspiration to a whole generation of new architects throughout the world and especially in Switzerland. The Italian architect Aldo Rossi (1931–1997) was one of the leading representatives of the post-modern movement and was a visiting professor and lecturer at the Swiss Federal Institute of Technology (ETH) Zurich. He expanded − and, to some extent, created contrasts with − the functional architecture of Le Corbusier, which was also described as “brutalism”. His “architettura analoga” advocated a design process that emphasises subjective and phenomenological references. Rossi’s postulate of the autonomy of architecture, his analytical engagement with the city and his focus on typological issues played a key part in the emancipation of German-Swiss architecture from the second modernist movement after 1945. Finally, the 1980s saw a celebration of the Ticino Tendenza by virtue of its precise, formal and hand-crafted qualities; this movement (whose internationally renowned representative was Mario Botta) developed into one of the main traditions in contemporary Swiss architecture. It represents a unique symbiosis of rationalism, modernism, an awareness of history and reference to the landscape, with the main emphasis on the poetic nature of the construction. Since the 1990s, the minimalist buildings of Herzog & de Meuron have created an international sensation.
Famous contemporary Swiss architects
Le Corbusier
The portrait of Le Corbusier (1887-1965) adorns the 10-franc bank note. This is Switzerland’s tribute to the most dominant architect of the 20th century. Charles-Edouard Jeanneret (the name at birth of the most famous citizen of La-Chaux-de-Fonds) decided at an early stage to embark on an uncompromising path: he called for a radical change in architecture, which he saw as the logical consequence of rapid technological progress and the transformation of lifestyles. As an important architectural theoretician, he regarded the architect’s mission as the production of expedient, functional and cost-effective designs. During the 1920s, Le Corbusier identified five points as the core features of the new architecture. He embraced the new technical opportunities of his era, and used reinforced concrete, steel and prefabricated parts for buildings in his totally new style. This multi-talented designer also drew up the plans for entire city districts. For this purpose, he developed a living unit of which he had five copies built at the same time to provide the ideal solution for mass reproducibility – units were constructed in Marseille and Berlin, where they were known as “living machines”.
One of le Corbusier’s most outstanding works is the iconic pilgrimage church of Notre-Dame-du-Haut in Ronchamp (Freiburg canton). Switzerland is also home to one of the early works in his career, the Maison Blanche (1912) at La Chaux-de-Fonds. This building can be visited and rented for events. Another pioneering structure is the Clarté Building(1932) in Geneva. It is regarded as the prototype of a modernist style that became established all over the world in the 1950s. The Centre Le Corbusier (1951-1955) in Zurich represents a complete artwork by Le Corbusier. It also accommodates a museum that documents his life and work.

Max Frisch
Max Frisch (1911–1991) is known as one of Switzerland’s greatest writers. But he was also a qualified architect. After abandoning his study of German philology and producing some first literary pieces, he actually completed a course in architecture at the Swiss Federal Institute of Technology (ETH). One of his most famous structures is the Letzigraben open-air swimming pool in Zurich. Frisch won the city of Zurich’s architecture competition with this design in 1943. But after the success of his novel “I’m Not Stiller”, Frisch opted for a career as a writer. His novels often feature architects as characters.
Peter Zumthor and the Graubünden Movement
Peter Zumthor (born in Basel, 1943) emerged as a leading figure in Graubünden architecture. His designs carried the concept of original Swiss building far beyond the country’s borders. Peter Zumthor is a perfectionist who is known for taking a long time to polish his designs. Zumthor’s buildings are straightforward and striking – modern yet down-to-earth. They are constructed from the fundamental elements of light and materials. They achieve maximum impact with minimum use of resources. This style has made Zumthor the “mystic” among architects.
Zumthor’s best-known work is the Vals Thermal Spa (1996) in the canton of Graubünden. Zumthor has created a calm and almost devotional atmosphere in the former thermal rock spa. The keynote of the architecture is the harmonious interplay of water, green Vals gneiss and subdued light. The Sogn Benedetg Chapel (1988), which marked Zumthor’s breakthrough, is located in Sumvitg (canton of Graubünden). He also built the Masans Residential Home near Chur, a cubic accommodation facility for senior citizens. Zumthor’s main works abroad are the Kunsthaus (Arts Museum) at Bregenz (1997), Kolumba, the arts museum of the Archdiocese of Cologne (2007) and the countryside chapel of Brother Klaus in the Eifel (2007). Peter Zumthor is not the only inspirational architect working in Graubünden. Valerio Olgiati, for example, started his career in Los Angeles but has been working from Flims since 2008. This architect, who also teaches as a visiting professor, has created a series of impressive buildings. They include the schoolhouse in Paspels (1998), the Yellow House in Flims (1999) and the studio/workshop of the artist Linard Bardill (2007) in Scharans. Andrea Deplazes, a professor at the ETH and founder of the Bearth & Deplazes architectural practice, collaborated with a team from the ETH to design the Monte Rosa Hut (2009) which glistens like a mountain crystal amid the Valais glacier world. Gion A. Caminada has also made a name for himself. He built a mortuary for the church in Vrin (2002) and the “Unterhaus” boarding house for girls in Disentis (2004).
Mario Botta and the Ticino Tendency
Mario Botta (born in 1943 at Mendrisio in Ticino) designed his first building when he was 16 years old. After studying in Venice, he launched his career with his own architectural practice in Ticino. Since then, he has worked from his base in Lugano to design many easily recognisable masterpieces on three continents: examples include the Cathedral of Évry in France (1990), the San Francisco Museum of Modern Art (1995), the Cymbalista Synagogue in Tel Aviv (1998), the Watari Museum in Tokyo (1988) and the Kyobo Tower in Seoul (1997). As well as pioneering residential buildings dating from the start of his career, his outstanding portfolio includes museums, libraries, theatres and places of worship. Mario Botta often works with massive building materials such as natural stone, brick and concrete which he frequently obtains from local sources. He cultivates a strictly geometrical and a plain formal language, and he likes to play with light and shadows. This combination often gives his solid buildings a light and elegant appearance. Botta teaches throughout the world as a professor of architecture and his works have won multiple awards.
Hikers are familiar with Botta’s famous churches in Ticino: the Chiesa San Giovanni Battista (1996) in Mogno and the porphyry-red Chiesa Santa Maria degli Angeli (1996) atop Monte Tamaro. In Lugano, Botta designed a bus terminal (2001) which is lit up in different colours at night according to the season. His other famous buildings include the Tinguely Museum (1996) in Basel and the Tschuggen Mountain Oasis spa (2007) in Arosa.
Other than Mario Botta, the leading representatives of the Ticino Tendency include Livio Vacchini, Luigi Snozzi and Aurelio Galfetti. Vacchini’s major works include schools in Locarno, Losone (together with Aurelio Galfetti) and Montagnola, as well as the Post Office Centre in Locarno, the multi-purpose hall in Losone and the redesigned Piazza del Sole in Bellinzona. Controversy reigns regarding his last major work, the Ferriera commercial building in Locarno’s Quartiere Nuovo, built in 2003 and enveloped in a steel lattice. By moving beyond all clichés and in the face of strong resistance, Snozzi (who is also politically active) was able to realise his concept for the reinterpretation of small-scale urban living in the impressive project to revitalise the locality of Monte Carasso (from 1977 onwards). By intervening in various ways, he was able to transform a fragmented settlement which had been robbed of its structures into a place than people could identify with again.
Herzog & de Meuron
These two architects, both graduates of the ETH, founded their practice in 1978 and since then have opened branches in London, Munich, Barcelona, San Francisco and Tokyo. Their list of flagship architectural achievements is a long one: it starts with the Tate Modern (2002) in London, the “Birds’ Nest” (2008) in Beijing and the Elbphilharmonie in Hamburg, to name only the three most famous examples. The list continues with other prestige buildings such as the Prada Aoyama Epicenter (2002) in Tokyo and the Vitra Building (2010) in Weil am Rhein, Germany. The two Basel-based architects plan on a very large scale. Their work even includes an entire city district in China which is to set new standards in uniform urban architecture. In 2001, Herzog & de Meuron were awarded the Pritzker Architecture Prize. The jury singled out their passionate approach to a vast range of building materials for special praise. One example of this is their use of gabions (stone baskets) as design elements on building facades. They were used for the Dominus Winery (1997) in the Napa Valley, California, the first overseas project by Herzog & de Meuron.
Herzog & de Meuron have also erected some superb buildings in Switzerland. They created the St. Jakob Park (2001) on their own doorstep in Basel: this complex houses the football stadium as well as the city’s largest shopping mall, the FCB Museum and a senior citizens’ home. At Münchenstein near Basel, they built the Schaulager (2003), which combines the functions of a public museum, an art store and an art research institute.
Diener & Diener

Diener & Diener is another renowned Basel architectural practice. This father-and-son team extended the building of the Swiss Embassy in Berlin, harmoniously blending the 19th-century building with contemporary design elements. They also designed the Orkanen building in Malmö, right on the shore of the Öresund, which accommodates the teacher training centre and the university library. In Switzerland, their buildings include the Centre Pasqu’Art in Biel/Bienne (1999), the ABB Power Tower (2002) in Baden and the Mobimo Tower in Zurich (2011).
Annette Gigon and Mike Guyer
Annette Gigon and Mike Guyer worked for architects such as Herzog & de Meuron before setting up their own joint practice in 1989 under the name of Gigon/Guyer Architects. Buildings by these two ETH graduates meet with international acclaim and attract widespread publicity. Gigon/Guyer have carved out a particular reputation for themselves in museum design. They designed the Kirchner Museum (1992) in Davos, the Museum Liner (1998) in Appenzell and the Kalkriese Archaeological Park (2002) in Germany. Their most famous building is the Prime Tower (2011). With a height of 126 meters and 36 storeys, it towers above every other building in Switzerland
Works by foreign architects in Switzerland
Various foreign architects have enriched Switzerland with numerous exceptional projects: the French architect Jean Nouvel designed the Lucerne Culture and Congress Centre (1988), directly on the shore of Lake Lucerne. Santiago Calatrava, who took his doctorate at the ETH, has two important buildings in Zurich: the Stadelhofen Station (1990) and the Law Faculty Library of the University of Zurich (2004). The Paul Klee Centre in Berne (2005) was designed by the Italian architect Renzo Piano. He is also responsible for the Museum of the Beyeler Foundation at Riehen/Basel (1997). The New York architect Daniel Libeskind built the Westside shopping mall (2008) in the outskirts of Berne.
Further links
Swiss Architecture Museum Swissworld Dossier: Architecture in Switzerland Architecture Tours



